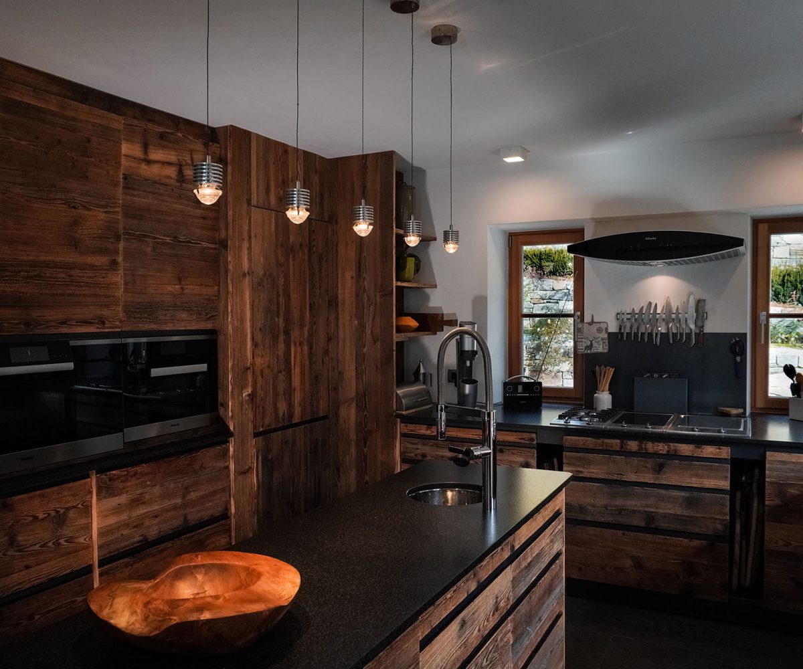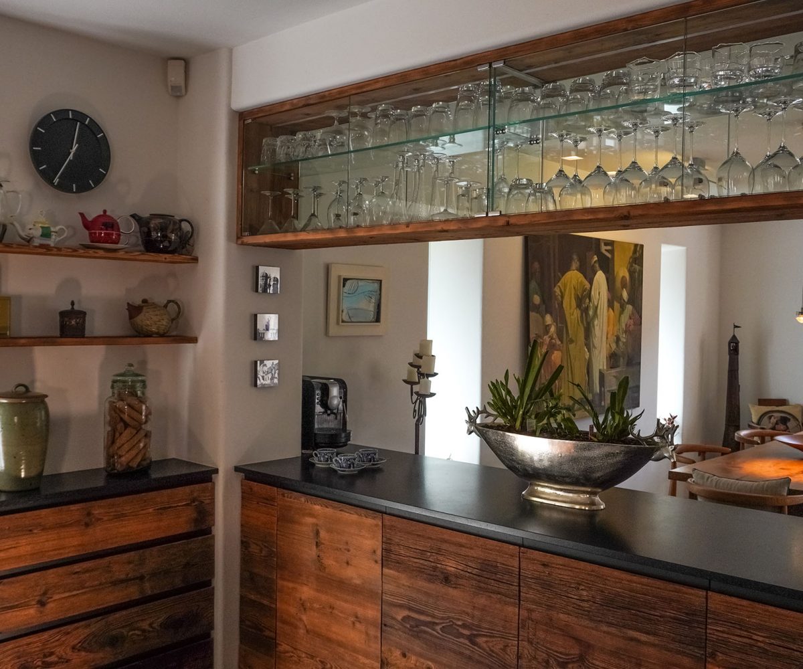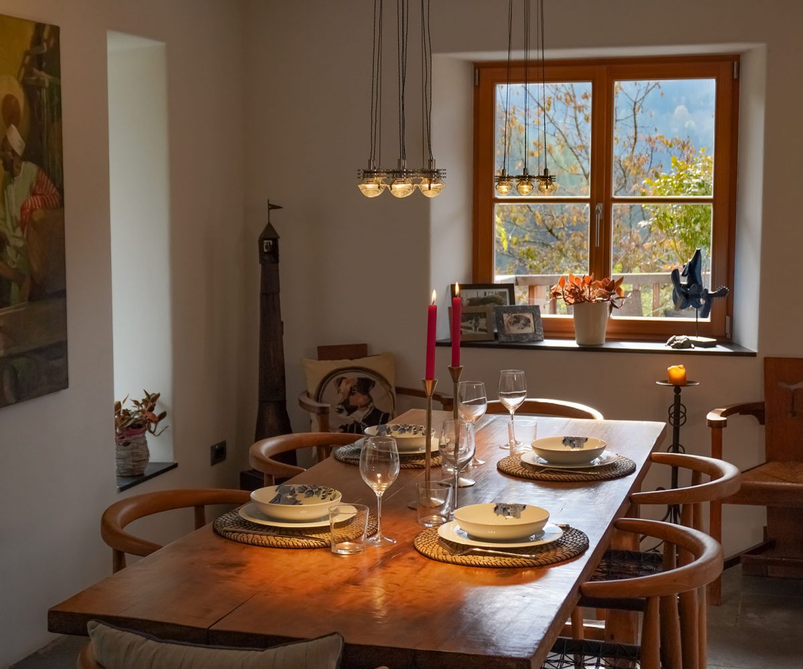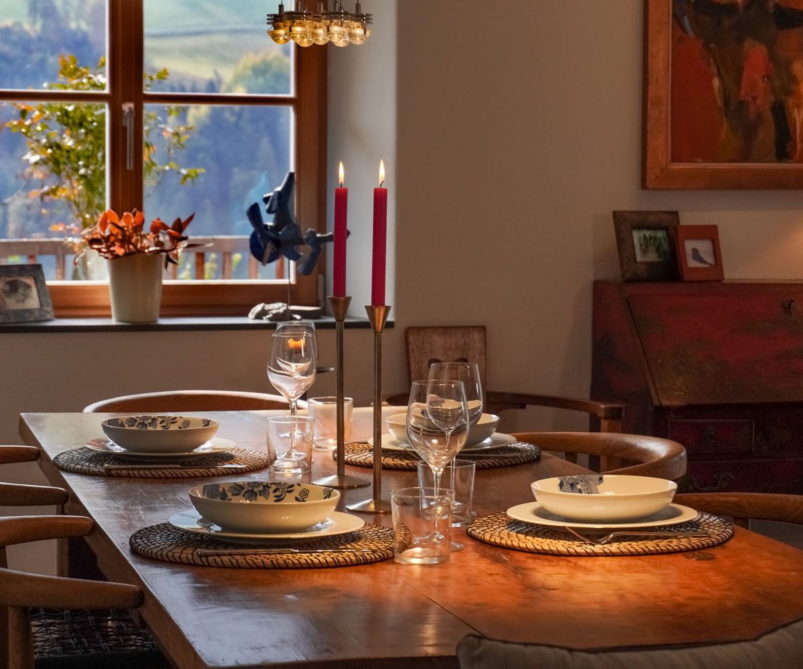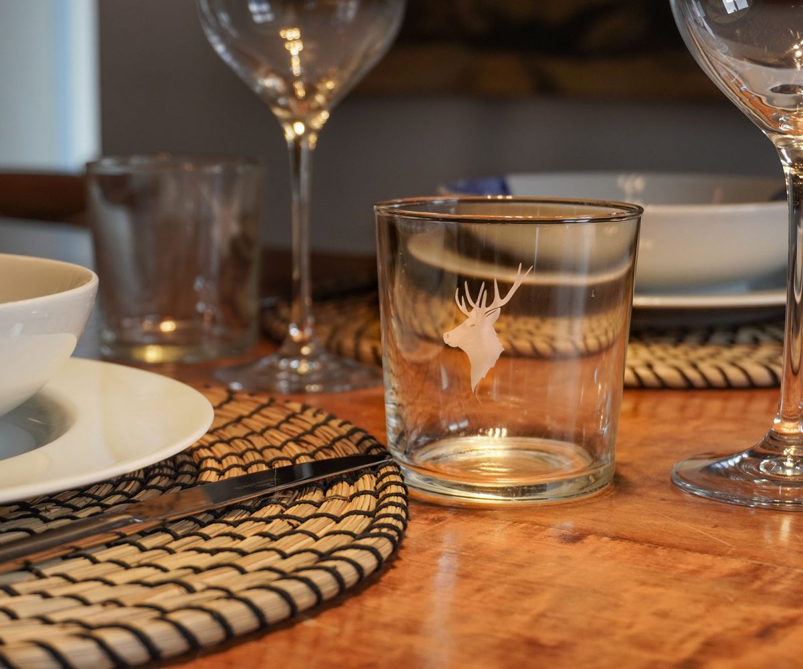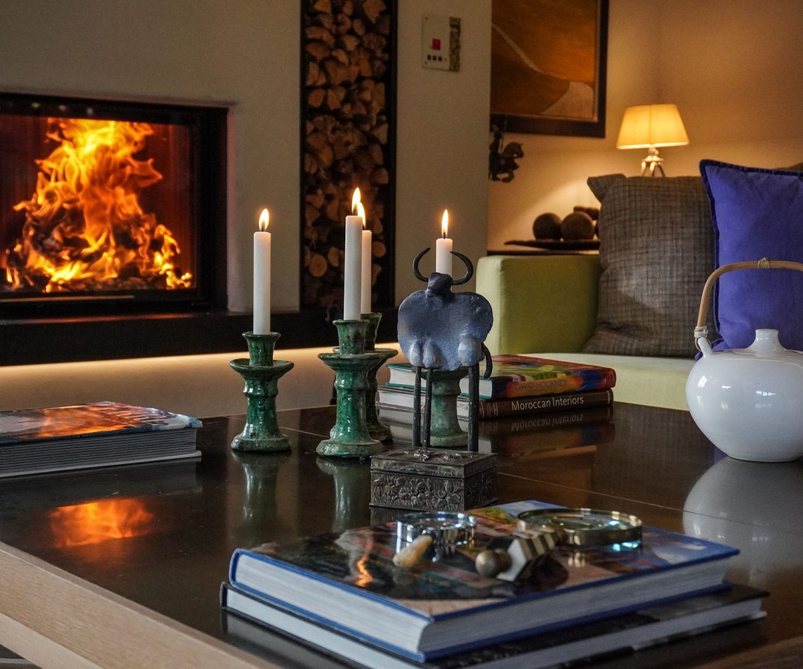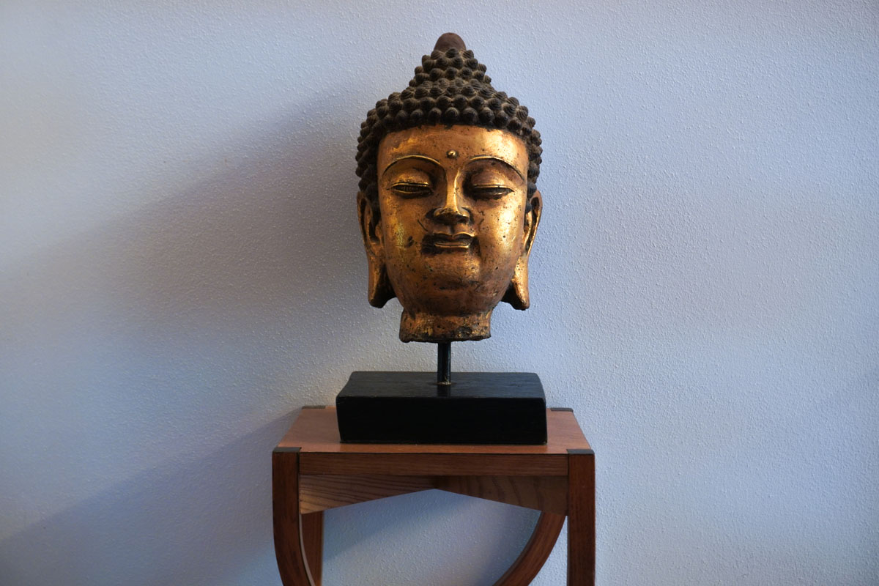Ragginerhof
Ground Floor
The main door on the ground floor leads to an independent entrance area, with a guest toilet, and two architect-designed staircases lead to the upper and lower floors. Sliding doors opens onto the spacious living area, with a modern fireplace, surround sound TV, and a large dining and kitchen area to the left.
The elevator accesses all four floors of the building. The open plan living area overlooks a large wooden terrace, which occupies the entire width of the building, with access also from the west of the house and stunning views south across the valley.


